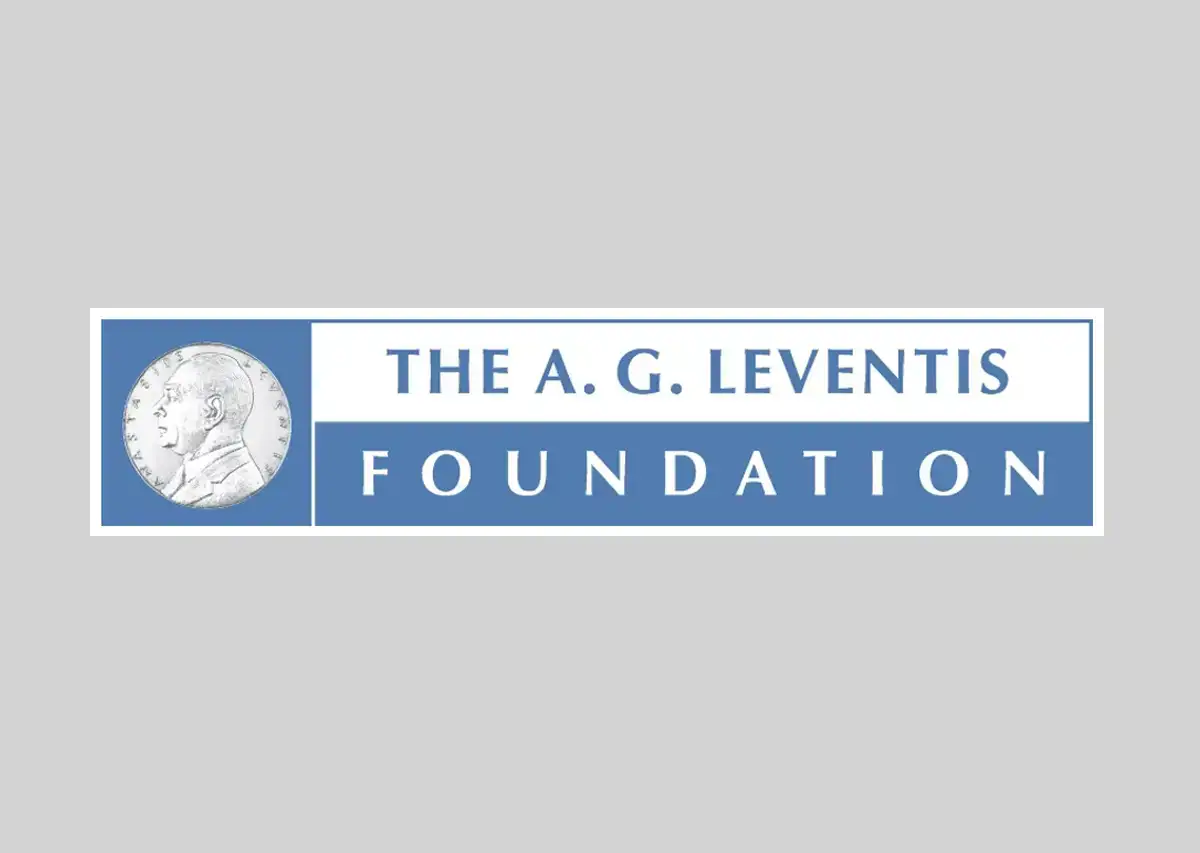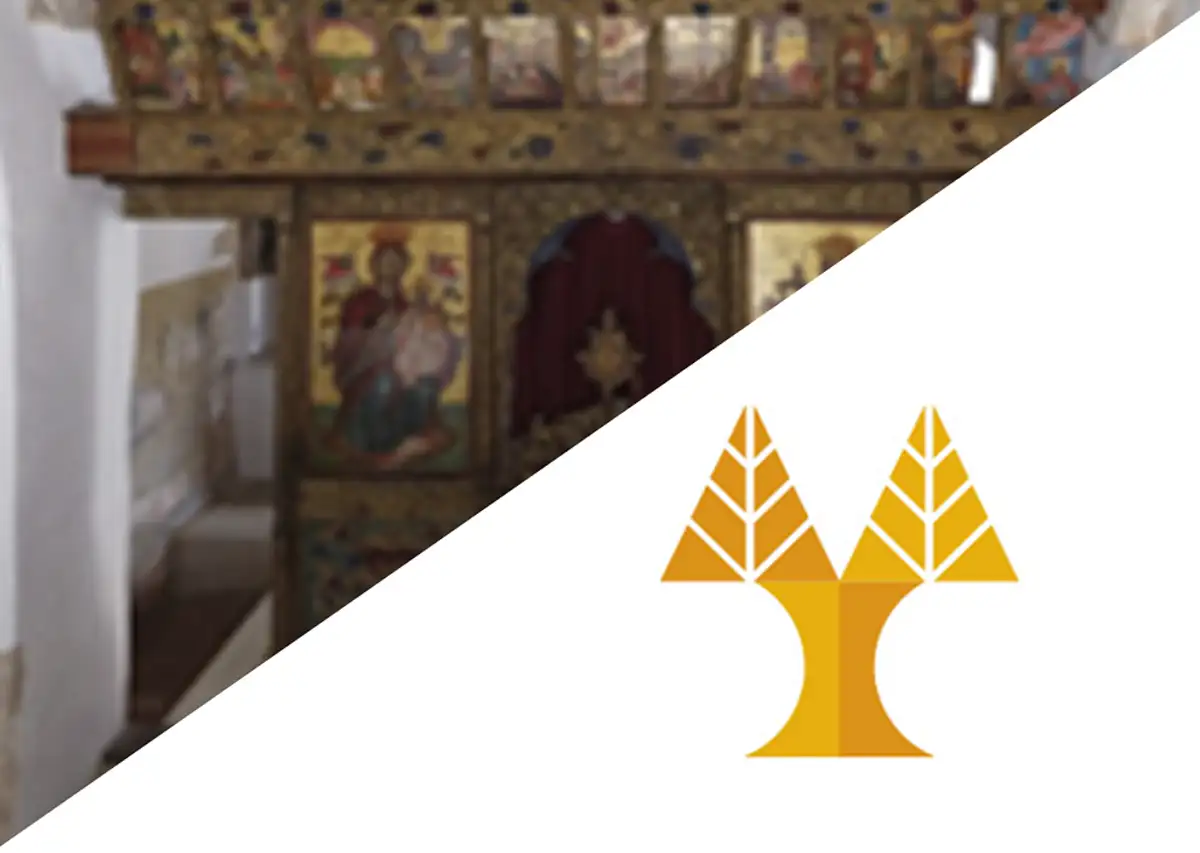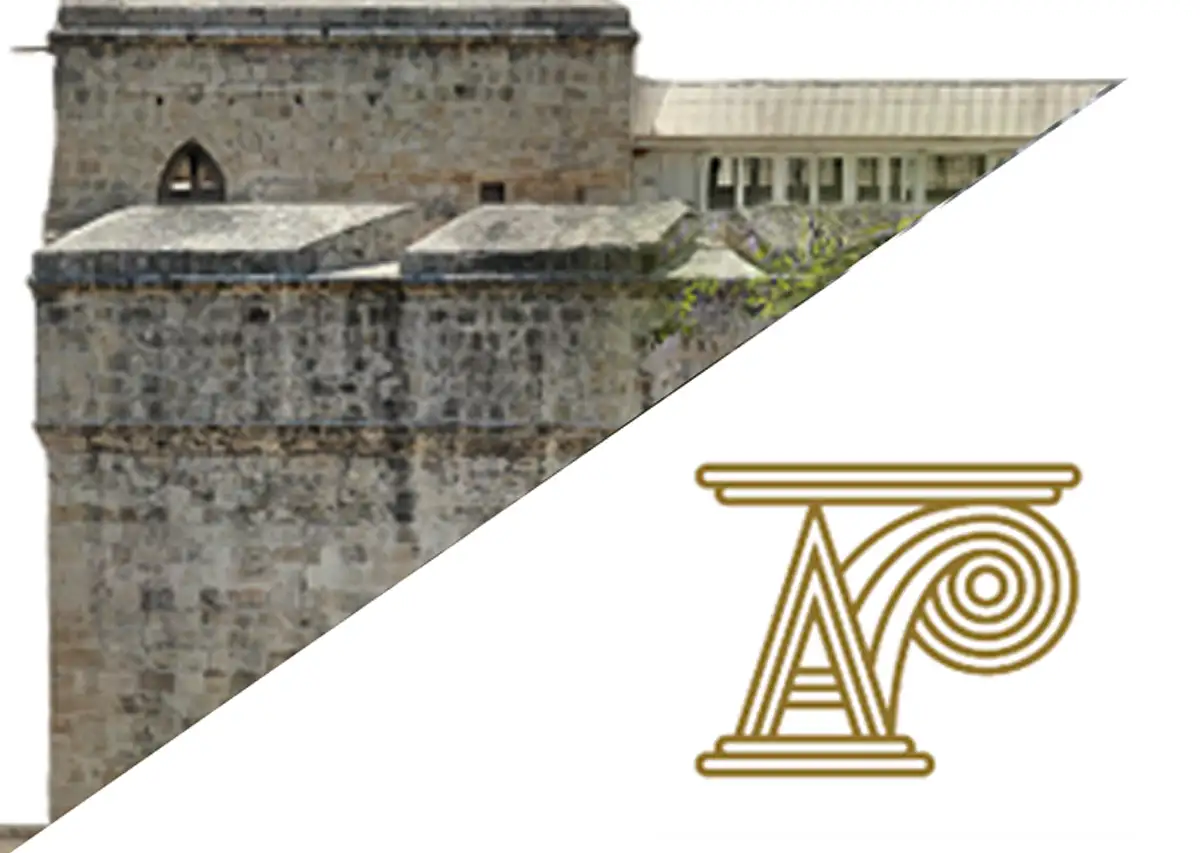Survey and Documentation
We offer vital services for historic and vernacular buildings, supporting conservation, renovation, research, and regulatory compliance
- Comprehensive Measured Surveys: Using traditional hand methods and photogrammetry (drone/ground-based) to create precise as-built documentation, including 3D models and orthophotographs.
- Architectural Drawing Production: Generating detailed CAD drawings (floor plans, elevations, sections, reflected ceiling plans, detail drawings), that incorporate historical data, materials, and components. Measurable orthophotographs for analysis.
- Heritage-Specific Documentation & Analysis: Historic Building Recording, condition surveys and decay mapping, detailed material and construction system documentation, architectural phasing plans, and supporting historical research.




